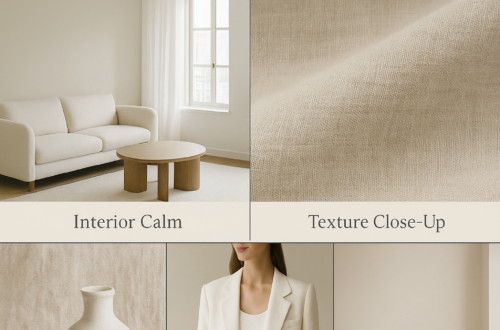Open floor plans have surged in popularity over the last few decades, transforming the way homes are designed and experienced. As with any design choice, open floor plans come with their own set of advantages and disadvantages. Here’s a closer look at the pros and cons of this modern architectural trend.

Pros of an Open Floor Plan:
1. Enhanced Social Interaction: Without walls separating rooms, family members and guests can easily interact, making it perfect for socializing. This design encourages communal living and fosters closer relationships.
2. Versatility: An open floor plan allows homeowners to customize their space easily. Furniture can be rearranged for different events, be it a family dinner or a movie night.
3. Better Natural Light: Fewer walls mean more opportunities for windows, leading to ample natural light that can brighten the entire space, potentially saving energy during daylight hours.
4. Visual Spaciousness: Even smaller homes can feel expansive and airy with an open design, as there are no obstructions to break the line of sight.
5. Easier Supervision: For families with young children, it’s easier to keep an eye on the kids playing in the living area while cooking or working in another part of the home.

Cons of an Open Floor Plan:
1. Noise Levels: Without walls to contain sound, noises can travel freely throughout the space. This can be a nuisance if one person is watching TV while another is trying to read or work.
2. Lack of Privacy: Open spaces mean fewer quiet, private nooks to retreat to. This can be challenging for those who crave personal space or quiet moments.
3. Odor and Mess: Cooking smells from the kitchen can permeate the entire living area. Additionally, clutter or mess in one section is visible from all other sections, which can make the home feel less tidy.
4. Heating and Cooling Challenges: Open spaces can be harder to heat or cool efficiently. Without partitioning, there may be uneven hot or cold spots throughout the living area.
5. Less Wall Space: Art enthusiasts or those with extensive personal collections might find it challenging to showcase their items without ample wall space.

Conclusion:
Open floor plans offer a modern, communal living experience, emphasizing fluidity and brightness. However, they’re not for everyone. When considering an open floor plan, it’s essential to weigh the benefits of open, versatile spaces against potential challenges like noise and privacy. Your lifestyle, preferences, and the specific needs of your household will guide the best choice for your home’s design.



