
In today’s fast-paced, screen-saturated world, the spaces we inhabit hold more power than ever to influence our mental, emotional, and physical health. From corporate offices to family homes, the principles of wellness-focused architecture are reshaping how designers approach the built environment. The question is no longer how does it look? but rather how does it make you feel?
Welcome to the age of wellness architecture—where form meets function to nurture well-being. In this article, we’ll explore how cutting-edge design elements like circadian lighting, natural ventilation, and thoughtful spatial layouts are transforming spaces into sanctuaries of health and happiness. Let’s explore…
1. The Rise of Wellness Architecture
Wellness architecture is rooted in the belief that buildings should do more than serve a purpose—they should improve the quality of life for the people who use them. Drawing from disciplines like environmental psychology, biophilic design, and sustainable architecture, this approach aligns closely with movements such as WELL Building Standards and LEED certifications.
Architects and interior designers are now partnering with health experts, neuroscientists, and sustainability consultants to create environments that foster resilience, focus, creativity, and peace of mind.
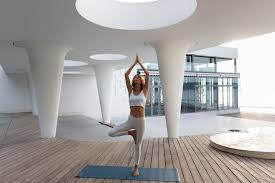
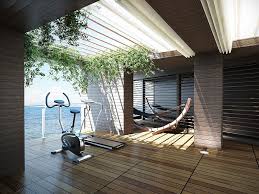
2. Circadian Lighting: Syncing With Our Natural Rhythms
Human beings are biologically wired to follow the rhythm of the sun. However, many modern interiors rely heavily on artificial lighting that disrupts these natural patterns, leading to fatigue, poor sleep, and decreased productivity.
Circadian lighting systems adjust in intensity and color temperature throughout the day, mimicking the sun’s movement. Bright, cool-toned light in the morning boosts alertness, while warm, dim lighting in the evening supports relaxation and melatonin production.
Applications:
• Workspaces: Lighting that supports energy during the day and eases into softer tones for end-of-day decompression.
• Bedrooms: Smart lighting that gradually dims to signal the body it’s time to sleep.
• Healthcare facilities: Lighting systems that help regulate patient sleep-wake cycles for faster recovery.
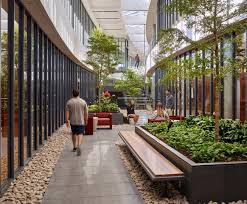
3. Natural Ventilation and Indoor Air Quality
Indoor air can be up to five times more polluted than outdoor air, a fact that underscores the importance of natural ventilation and material choices that reduce volatile organic compounds (VOCs).
Architects are turning to cross-ventilation techniques, operable windows, air-purifying plants, and green building materials to create healthier breathing environments.
Design Strategies:
• Clerestory windows and ventilation towers that drive airflow without mechanical systems.
• Atriums and green courtyards that not only beautify but act as natural lungs of a structure.
• Low-emission finishes and non-toxic paints to reduce off-gassing and chemical exposure.
4. Wellness-Focused Layouts and Flow
The physical configuration of a space can subtly encourage—or discourage—healthy behaviors. Designers are now mapping out buildings with mental clarity, physical movement, and emotional well-being in mind.
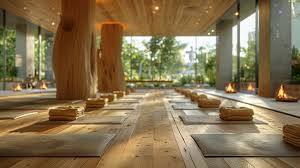
Elements of Wellness Layouts:
• Active design: Encouraging stair use with visibility and aesthetics, integrating walking paths or standing work zones.
• Restorative zones: Quiet rooms, meditation nooks, or sensory gardens where occupants can decompress.
• Open floor plans with intentional zoning: Creating flow between communal and private areas for balance and flexibility.
• Wayfinding and natural orientation: Using daylight, views of nature, and architectural cues to help people feel intuitively grounded in a space.
5. Biophilia: The Nature-Health Connection
At the heart of wellness design is biophilic design—the principle of reconnecting humans with nature. Research shows that even brief visual or tactile contact with nature can reduce stress, lower blood pressure, and boost cognitive function.
Biophilic Enhancements:
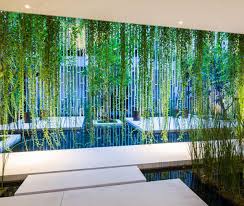
• Green walls, indoor trees, and water features that bring life into interiors.
• Natural materials like stone, clay, and wood that ground us in organic textures.
• Views to the outdoors and strategically placed plants to soften sterile interiors.
6. Sound, Scent, and Texture: Multisensory Wellness
Designing for wellness isn’t just visual—it’s multisensory.
• Acoustic treatments can reduce noise pollution and mental fatigue.
• Essential oil diffusion or the scent of fresh wood can evoke calm and memory.
• Soft textiles, tactile finishes, and temperature control add to comfort and security.
By engaging all the senses, designers create more immersive and emotionally satisfying environments.

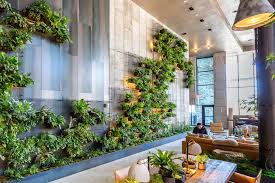
7. Designing for Emotional Safety
Emotional well-being often depends on feeling safe, seen, and soothed. Wellness architecture accounts for:
• Privacy and personal space, especially in high-density or shared environments.
• Trauma-informed design, which uses calming colors, predictable layouts, and comforting materials.
• Community connection—shared courtyards, gathering spaces, and transitional zones that foster social interaction without overwhelming.
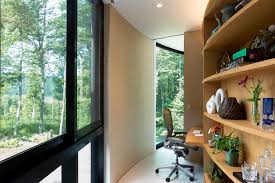
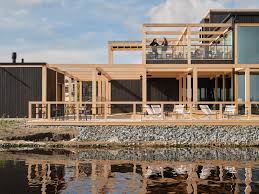
Conclusion: Architecture That Heals
Wellness architecture isn’t about indulgence—it’s about necessity. In a world where stress-related illness, burnout, and environmental concerns are on the rise, the spaces we design must respond not only to physical needs but to the deep human yearning for balance and renewal.
From the lighting overhead to the way air flows through a room, each design choice is an opportunity to care for the mind, body, and spirit. As designers, architects, and homeowners begin to prioritize these principles, we move closer to a built world that heals as much as it houses.
Thanks for reading. You can follow me now on Substack: rkpublishing.substack.com





One comment on “Architecture for Wellness: 7 Design Concepts That Promote Health and Happiness”