In the ever-evolving world of design and architecture, few movements are as impactful—and inspiring—as adaptive reuse. This sustainable design philosophy breathes new life into old buildings, preserving their historical soul while transforming them into functional, contemporary spaces. Whether it’s a crumbling church reborn as a sleek co-working hub or an abandoned factory turned into a stylish loft apartment, adaptive reuse combines innovation, preservation, and eco-consciousness in remarkable ways.
In this weeks post, I am going to explore the creative potential of adaptive reuse, highlight architectural trends driving this movement, and showcase innovative examples where history and modernity meet in stunning harmony. Enjoy.
⸻
What Is Adaptive Reuse?
Adaptive reuse is the process of repurposing old or historic buildings for uses other than what they were originally designed for. Instead of demolishing and starting anew, architects and designers work within the building’s existing framework to reimagine its purpose. This approach not only conserves resources and reduces waste but also maintains the cultural and architectural heritage of urban and rural landscapes.
⸻
Why Adaptive Reuse Matters in Modern Design
1. Sustainability: Reusing existing structures significantly reduces the carbon footprint associated with demolition and new construction.
2. Cultural Preservation: Historic buildings often contain rich details and craftsmanship that are irreplaceable in modern builds.
3. Unique Aesthetic Appeal: The contrast of old and new creates visually compelling and emotionally resonant spaces.
4. Urban Revitalization: Transforming abandoned or underutilized spaces can rejuvenate entire neighborhoods and attract new investment.
⸻
Innovative Ways Architects Are Reimagining Historic Spaces
1. Industrial to Residential
Factories, mills, and warehouses are among the most commonly repurposed structures. Their expansive open plans, large windows, and high ceilings make them ideal candidates for luxury lofts and modern apartments.
Example: The Domino Sugar Refinery in Brooklyn, New York, has been transformed into a mixed-use development while preserving its industrial silhouette.
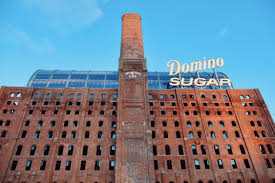
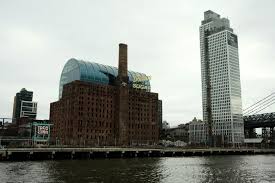
Design Tips:
• Leave exposed brick and beams for character.
• Use steel, glass, and reclaimed wood to balance old and new textures.
• Divide large spaces with modern partitions instead of walls for an open, airy feel.
⸻
2. Churches Turned Cultural Centers
Gothic arches, stained glass, and vaulted ceilings offer a dramatic backdrop for concert halls, bookstores, or event spaces.
Example: The Church of St. John in Edinburgh is now The Caves, a music and event venue with ethereal ambiance and acoustics.
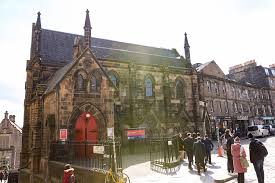
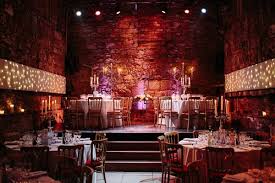
Design Tips:
• Respect spiritual and architectural elements—retain original windows and altar space.
• Incorporate subtle lighting and acoustic enhancements that elevate the experience without overshadowing the architecture.
⸻
3. Train Stations into Hotels or Museums
Grand central halls with sweeping staircases and intricate stonework offer a natural flow for public spaces like hotels or museums.
Example: Amsterdam’s former Amstel Station is now a chic hotel that pays homage to its transit roots through design.
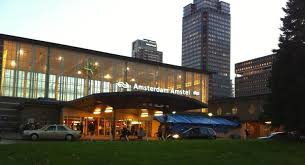
Design Tips:
• Repurpose ticket counters as reception desks or bar counters.
• Highlight original clocks, signage, and murals as focal points.
⸻
4. Schools into Multi-Purpose Hubs
Old schools often feature robust construction, large windows, and multiple rooms ideal for apartments, co-working spaces, or community centers.
Example: In Chicago, several historic schoolhouses have been converted into affordable housing with shared libraries and fitness centers.

Design Tips:
• Convert classrooms into individual living or work units.
• Transform gymnasiums into community halls or indoor gardens.
⸻
5. Silos and Barns into Eco-Homes
In rural areas, silos, barns, and grain elevators are being creatively adapted into cozy, minimalist homes with eco-forward systems.
Example: Architect Christoph Kaiser converted a 1955 grain silo into a stylish, sustainable tiny home in Phoenix, Arizona.
Design Tips:
• Incorporate solar panels and rainwater harvesting.
• Use circular floor plans to maximize interior space efficiently.
⸻
Blending the Old with the New
Adaptive reuse doesn’t mean freezing a building in time—it’s about creating a dialogue between eras. Architects often use glass, steel, and minimalist furnishings to highlight the contrast between historic craftsmanship and contemporary design. The results are spaces that feel rooted yet forward-thinking.
Key Techniques:
• Material Juxtaposition: Pairing concrete with velvet, or raw brick with brushed brass.
• Structural Transparency: Adding glass floors or ceilings to visually link the old structure with modern additions.
• Reversible Additions: Using modular and non-invasive updates that can be changed or removed without damaging the original building.
⸻
Final Thoughts: Designing with Legacy
Adaptive reuse isn’t just a trend—it’s a powerful architectural philosophy that connects past and present while offering a sustainable path forward. As cities grapple with urban sprawl and environmental responsibility, turning the old into the new is not only stylish and resourceful—it’s essential.
Whether you’re an architect, designer, or homeowner inspired by the soul of a bygone era, consider the potential of the buildings around you. There’s beauty in bricks aged by time, in creaky floors that echo a hundred footsteps, and in ceilings that once heard whispers of a different century.
In the hands of visionary designers, history is never demolished—it’s reborn.




