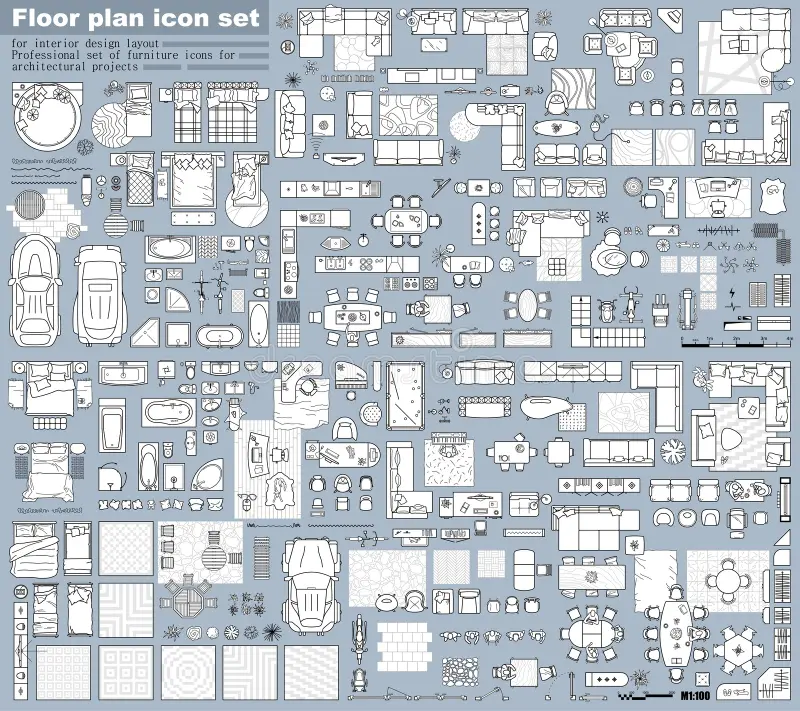Space planning is a crucial step in the interior design process. It’s about more than just placing furniture in a room; it’s about ensuring that space is used efficiently and that the flow of movement is seamless. Good space planning can transform a cramped apartment into a spacious haven or turn a large, overwhelming space into cozy, intimate zones. Here’s how to master the art of space planning in interior design.

1. Understand the Purpose of the Space
Before diving into design, identify the primary function of the room. Is it a quiet reading nook or a bustling family room? Knowing the room’s purpose will inform the layout and the type of furniture and fixtures needed.
2. Take Accurate Measurements
To make the most of the available space, start by measuring the room’s dimensions. Consider the position and size of doors, windows, and any built-in features. Today, many apps and tools can help you create a digital floor plan.
3. Consider Traffic Flow
Think about how people will move through the space. Paths should be clear and unobstructed. Typically, a 2-3 foot passage space is ideal for comfortable movement.

4. Focus on Proportion and Scale
Ensure that the furniture and fixtures fit the room’s size. An oversized sofa might overwhelm a small living space, while a tiny table can look lost in a large dining room.
5. Think Vertically
In addition to floor space, consider how you can utilize vertical space. Wall-mounted storage, tall bookshelves, or hanging décor can draw the eye upwards and make a room feel larger.
6. Multi-functional Furniture
Invest in furniture that serves multiple purposes – like beds with storage drawers or coffee tables with shelves. These can be especially useful in smaller spaces.
7. Leave Some Empty Space
It might sound counterintuitive, but not every inch needs to be filled. Empty space can provide visual relief and make a room feel airy and open.

8. Play with Lighting
Lighting can significantly impact the perception of space. A well-lit room feels larger. Combine ambient, task, and accent lighting to create depth and highlight different areas of the room.
9. Zone Areas in Open Spaces
For open-plan living areas, use rugs, furniture arrangement, or lighting to demarcate different zones like dining, lounging, or working.
10. Review and Revise
Space planning is often an iterative process. Live with your initial design for a bit, see how it feels, and adjust as necessary.

In conclusion, space planning is about balancing aesthetics with functionality. It requires a keen understanding of the room’s purpose, a thoughtful approach to furniture arrangement, and an eye for detail. By mastering these principles, you can create interiors that are both beautiful and practical.
Thanks for reading.




